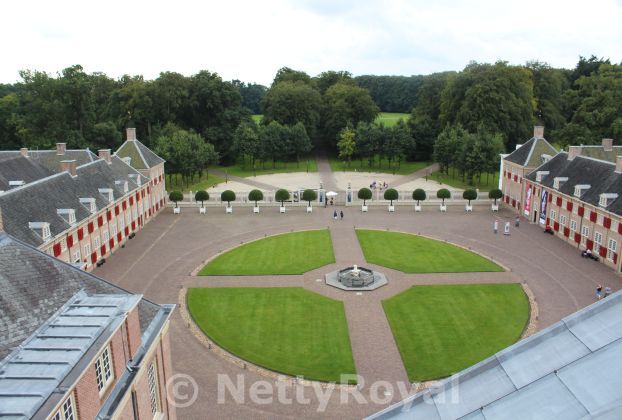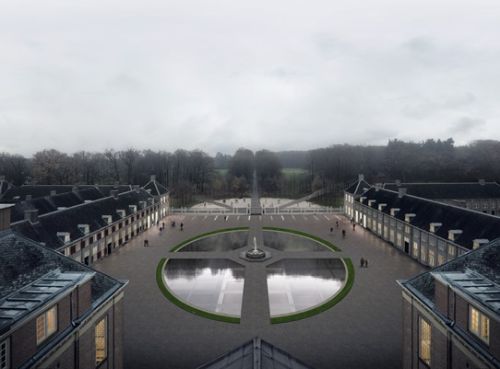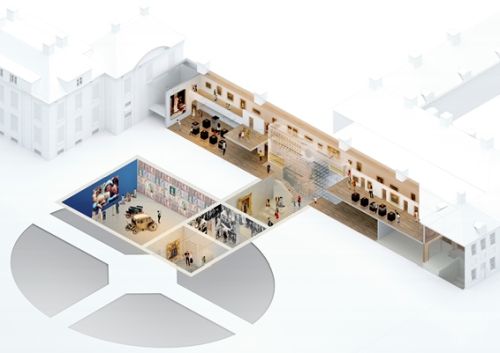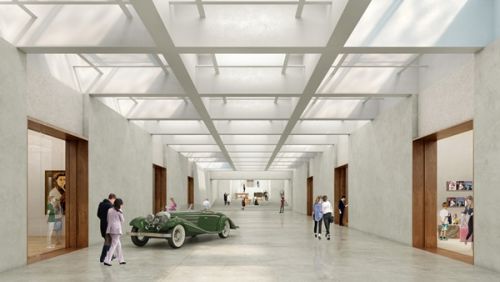Regular visitors of Museum Palace Het Loo in Apeldoorn, The Netherlands, and people who would have loved to visit the palace in the coming years will just have to wait or enjoy the outside and the gardens and park, as the palace itself will undergo a major renovation and expansion. The plans by KAAN Architects from Rotterdam were revealed last week. The winning design is ambitious, inspired by the layout and dimensions of the palace. And it seems the front look of the palace at least won’t really change. The inside partly is another story …
Since its opening in 1984 the palace has become one of the most popular museums in the Netherlands. After more than 30 years it is time to look at the future. Apart from some necessary maintenance the needs and aspirations of the museum have changed in the past 30 years. A good opportunity to improve and expand the visitor facilities. However that also means that the palace will close its doors from 8 January 2018 and will only be open again some time in 2021. The main building will be closed to the public. However the gardens, stables and restaurants will be open from April to September in 2018, 2019 and 2020, and also over the Christmas holidays. During these months there will be a special programme of events and visitors will be able to see the reconstruction underway from the palace roof.


The renovation will add more than 5000 m2 additional surface area, 850 m2 for temporary exhibitions, 1245 m2 for the House of Orange, 530 m2 for the Grand Foyer, 225m2 for the Museum Shop, events space for up to 700 people and 8 extra visitors lifts will be added. On the photos above you can see the change of the Bassecour. On the left a picture I took last Summer, on the right the new design. The four grass parterres of the front courtyard will be replaced by a glass-topped underground space. A thin layer of water will flow over the glass. The combination of water and glass will create unique lighting for the entrance area and the grand foyer.
In the future visitors will be able to walk from the courtyard to the entrance pavillions where they will find a spacious stairwell and lifts. The light-filled underground entrance area is the place where you can buy tickets. Also the information centre, cloakroom, museum shop and other visitor facilities can be found here. The underground space will explain the story of the building and occupancy and the gardens over the centuries. I just wonder what will happen to the rather new ticket office that was only built a few years ago at the entrance of the grounds. The grand foyer connects the entrance area to the palace, the exhibition area and the House of Orange. West of the grand foyer there is a space for temporary exhibitions. There will be two large and two medium-sized square rooms that are connected and have five-metres-high ceilings. In the future this is where exhibitions, displays and presentations will take place.



Some changes also on the inside, especially in both wings of the palace. Just like the royal inhabitants once, visitors will from 2021 enter the palace on the Grand Staircase. The interior layout of the fourty royal rooms will be improved and will have a more logical arrangement. Some rooms will be furnished as servants’ quarters, to create a real ‘upstairs-downstairs’ feeling. You will be able to follow either the Stadtholder’s route through the east section of the palace or the King’s route through the west section. The west wing, that was always used as exhibition space will be turned into the Junior Palace and offer activities for children aged 2 to 12. The east wing will be transformed into the ‘House of Orange’. The history of the stadtholders, kings and queens of the House of Orange-Nassau will be shown using spectacular items, theatrical stories using interactive possibilies. Questions like why King Willem-Alexander doesn’t call himself King Willem IV, and why a Dutch monarch is invested instead of crowned are being answered.
I usually visit the palace at least once a year, sometimes even more often depending on the activities and exhibitions that are being offered. And I wonder what it will all look like. I never really liked the bassecour very much myself, finding the grass and lonely fountain somewhat plain. I hope also that when you stand in the underground area you can see something of the palace through the glass above you. The rooms by times now can be rather full of people, although when you come in the morning it is usually not that bad, and the shop is sometimes very crowded, as are the restaurants. So I can understand the need to have a bit more space for certain things, a bigger shop would surely be nice. Some people wonder however whether the palace will still have that historical feeling now the underground entrance seems to become so modern. I am really curious myself to find out what all the changes will mean, not only for new visitors, but also to regular visitors like me. As long as it doesn’t mean changes to the appearance of the palace itself, I don’t see much problems, although the underground space indeed looks a bit sterile. At least the space added is underground. However I think I will miss the palace feeling when visiting the exhibitions, so I hope exhibition creators will keep that in mind when designing new ones.
Thanks to Museum Palace Het Loo and KAAN Architects for all the information and pictures.
